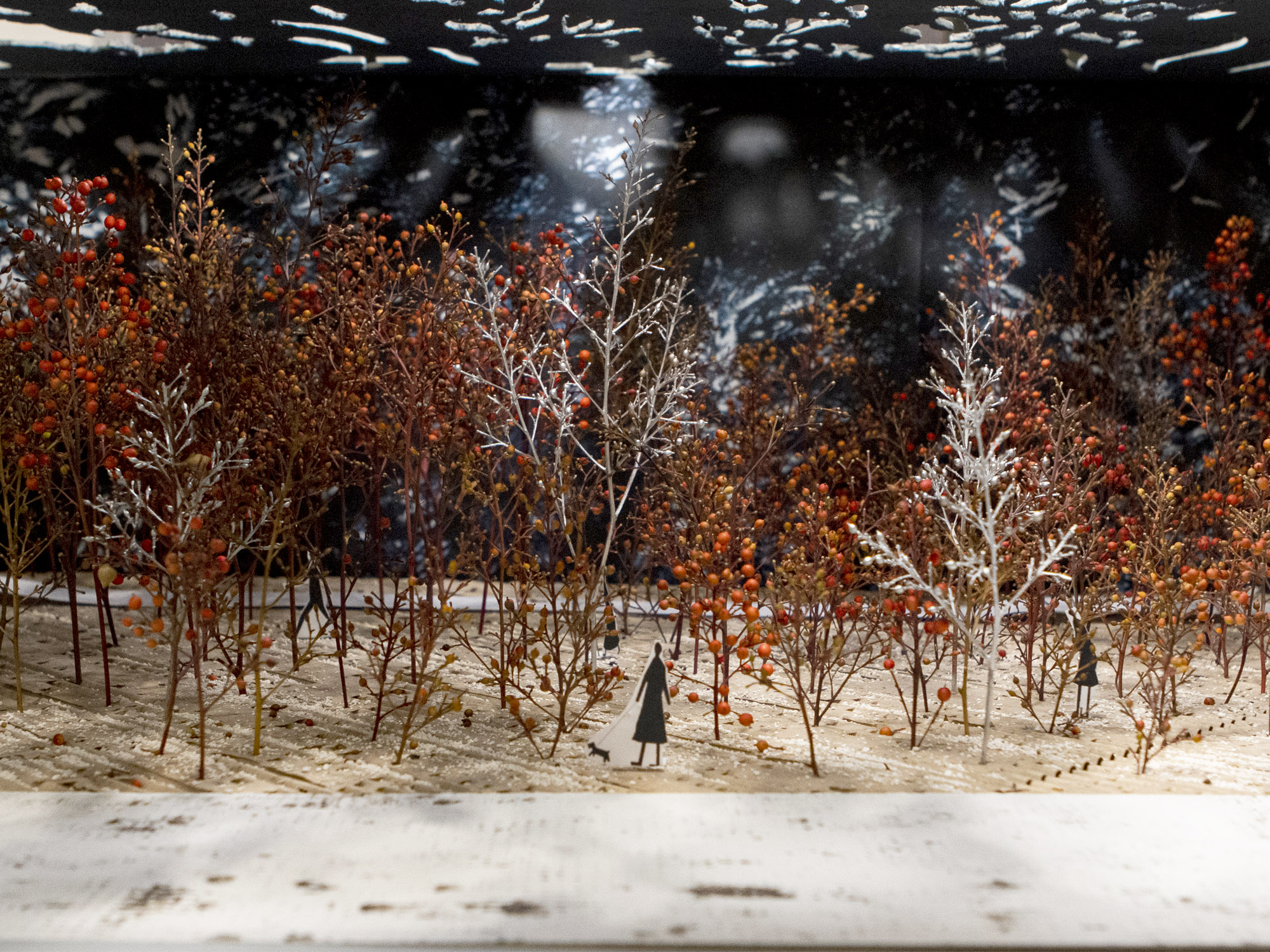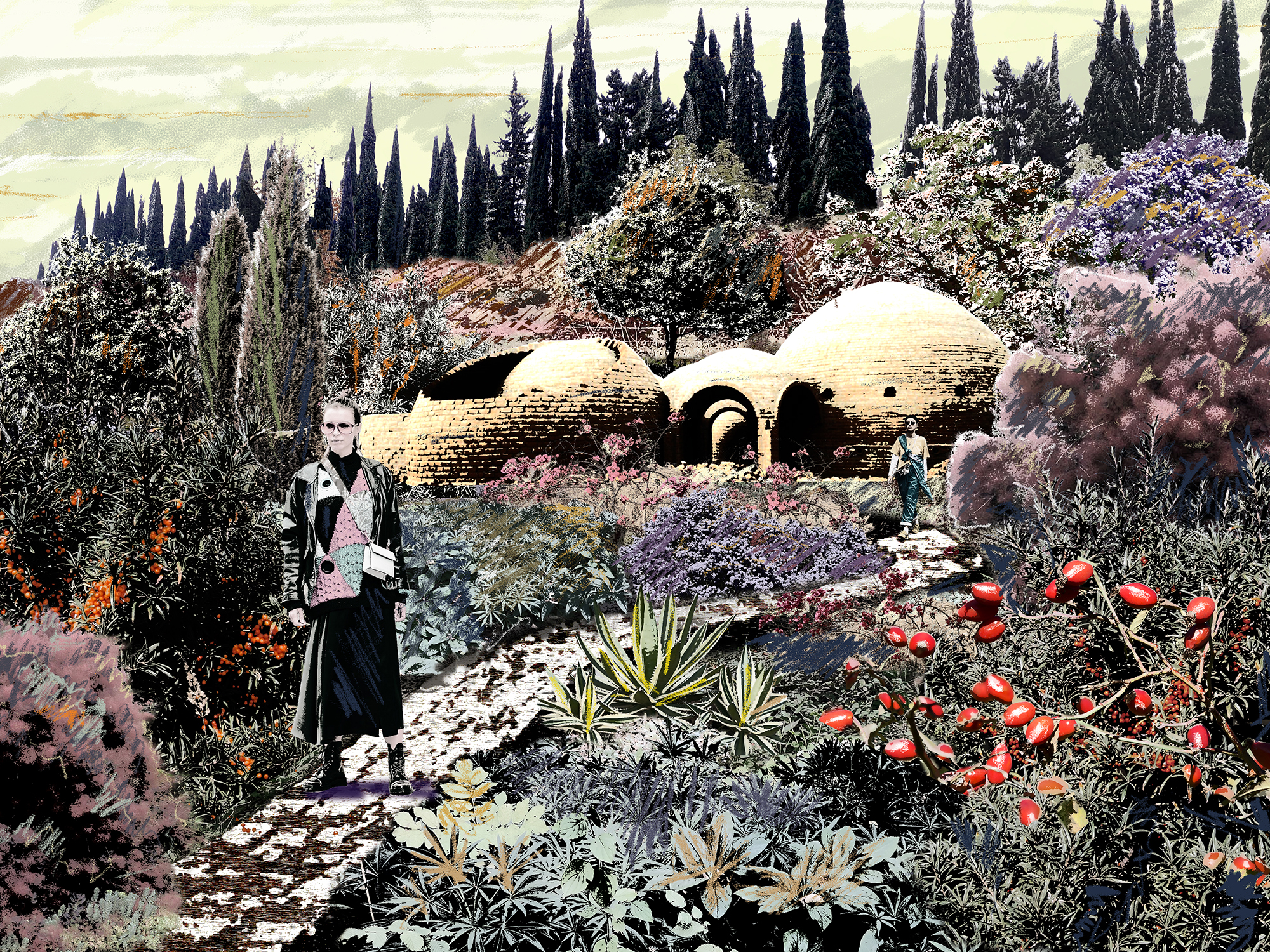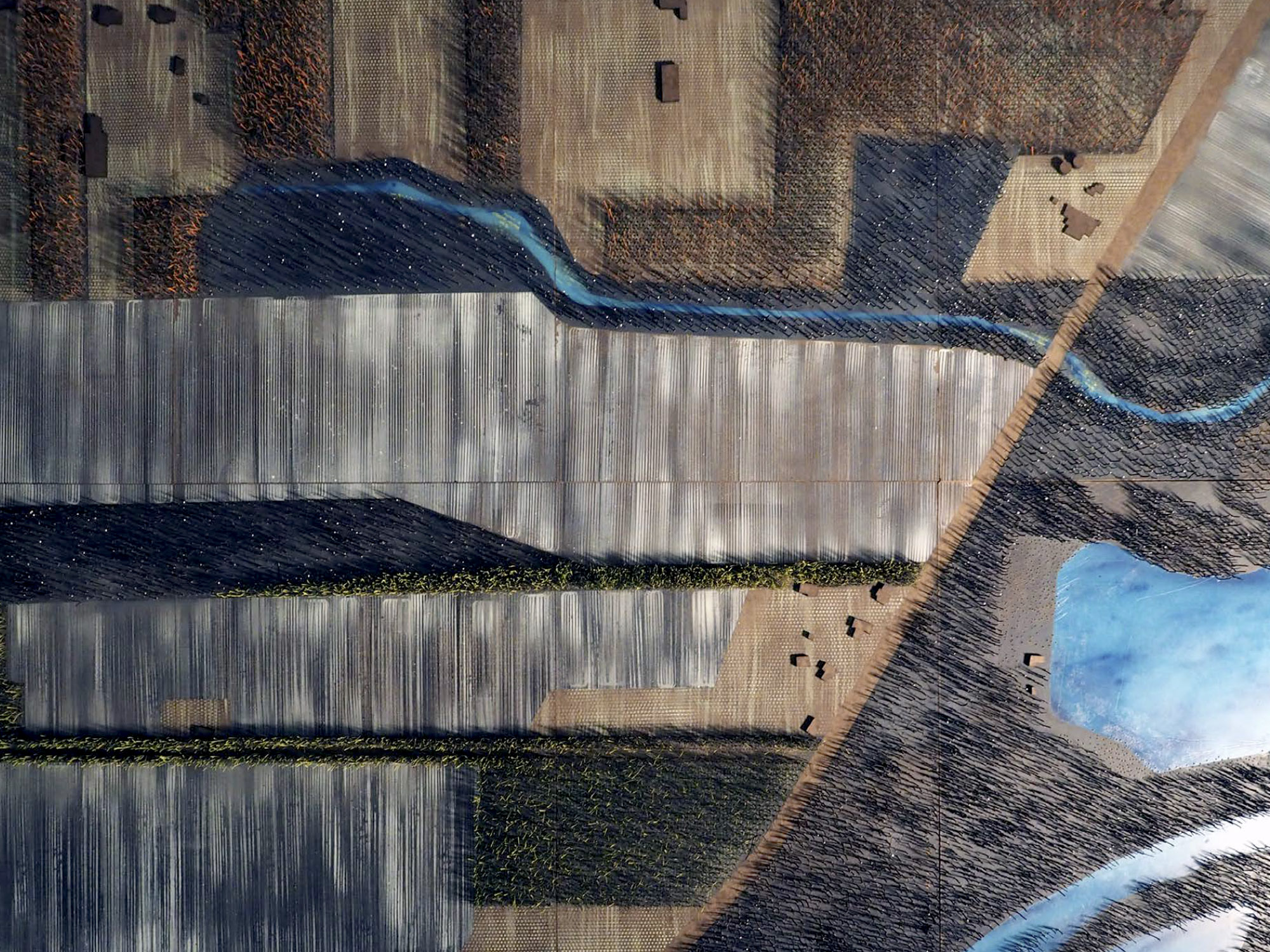The Vital Bosque is a landscape garden that unites a business center with a private residence. The landscape design for this site must both respond to the functional, operational needs of the complex and create a unique environment of shelter, contemplation, recreation, rejuvenation, and hospitality for the residents.
At the edge of the city limits, the parcel is a former agricultural test plot for the Tbilisi Agricultural University. Existing rows of tall cedars and cypress trees, planted as windbreaks for the test plots, create a dense shade during the winter months. The Vital Bosque remixes the site history: it is a nursery for Georgian endemic species, with a mix of contemporary design elements for modern living.
The Vital Bosque is a richly planted woodland designed to unite the buildings and leftover spaces within the plot. The Bosque is made of three elements: a patterned ground plane, the vertical lines of tree trunks, and a finely textured leaf canopy. Clearings in the bosque incorporate entry courtyards, an event lawn, and a plunge pool.
The dominant stone of the Vital Bosque is a local dark grey slate with streaks of orange and ochre that reflects light. The irregular diagonal pattern of slate "fins" provides different planting depths, and wider gaps for paths. In some areas, monolithic stones, or “erratics” interrupt the rows as focal points or water features.
Back to Projects













