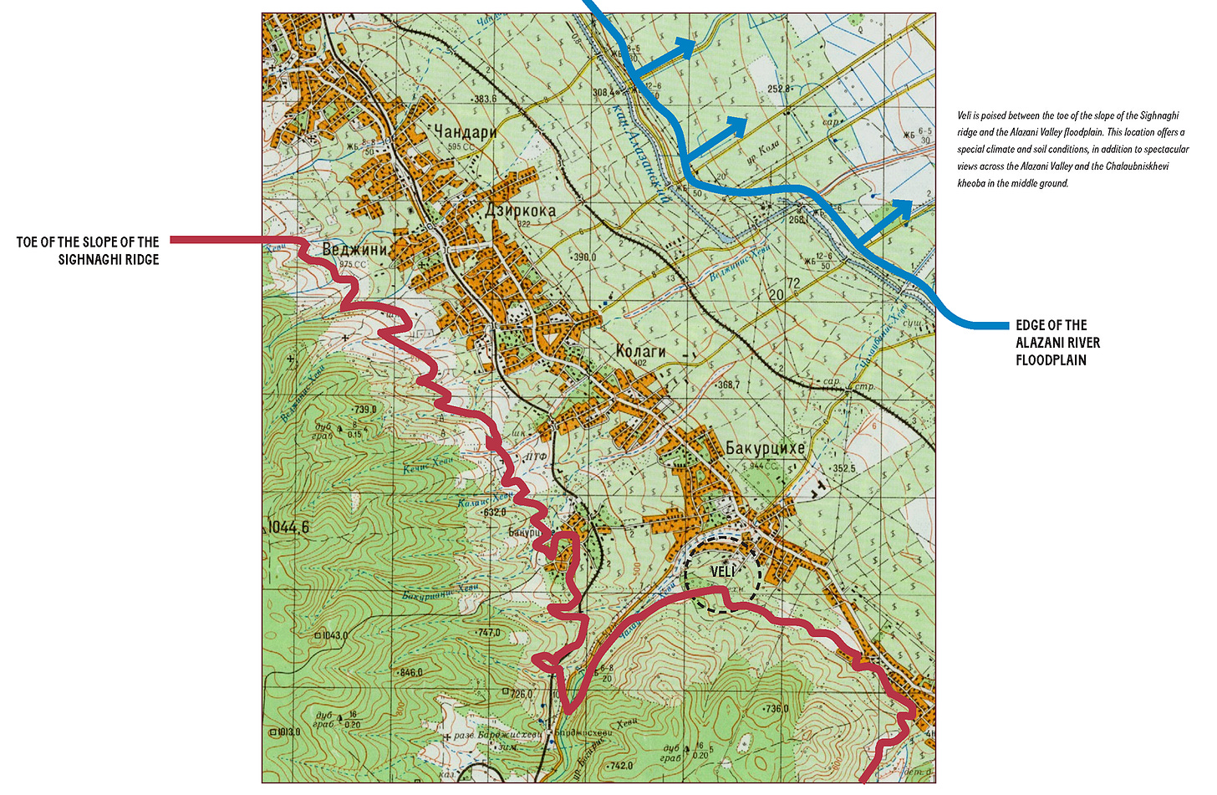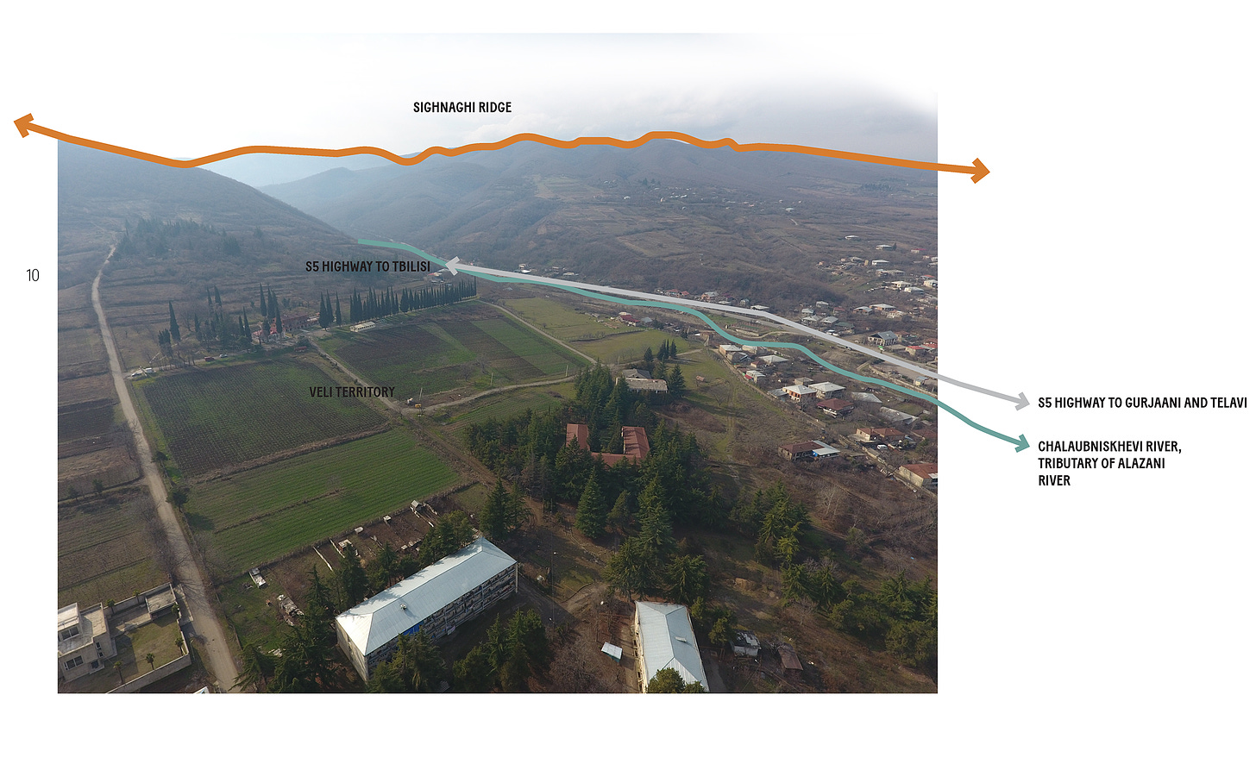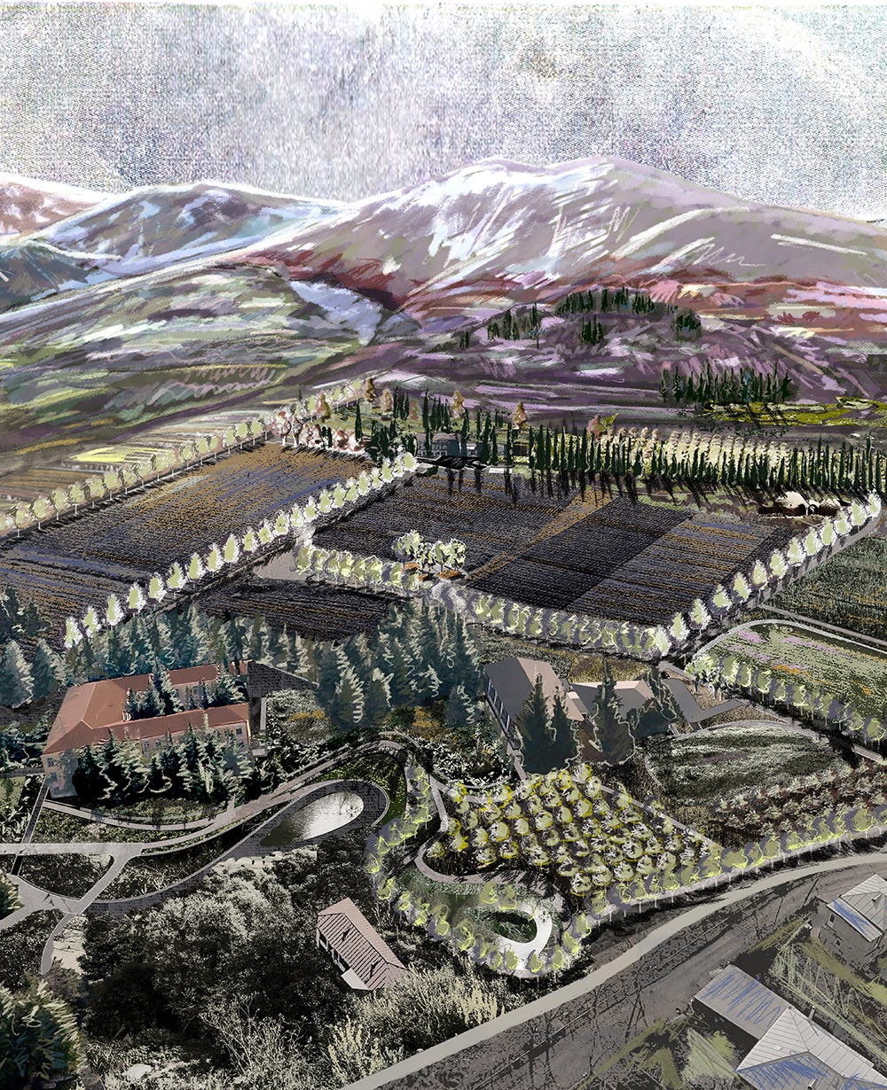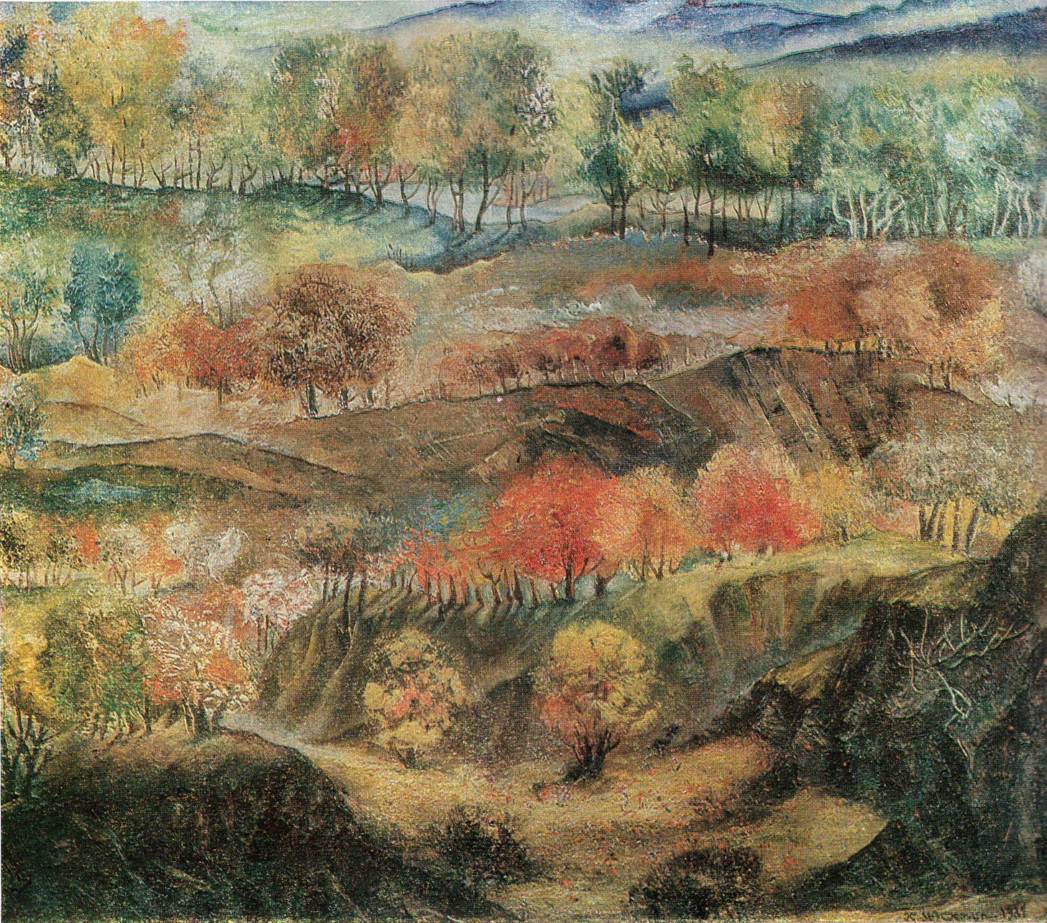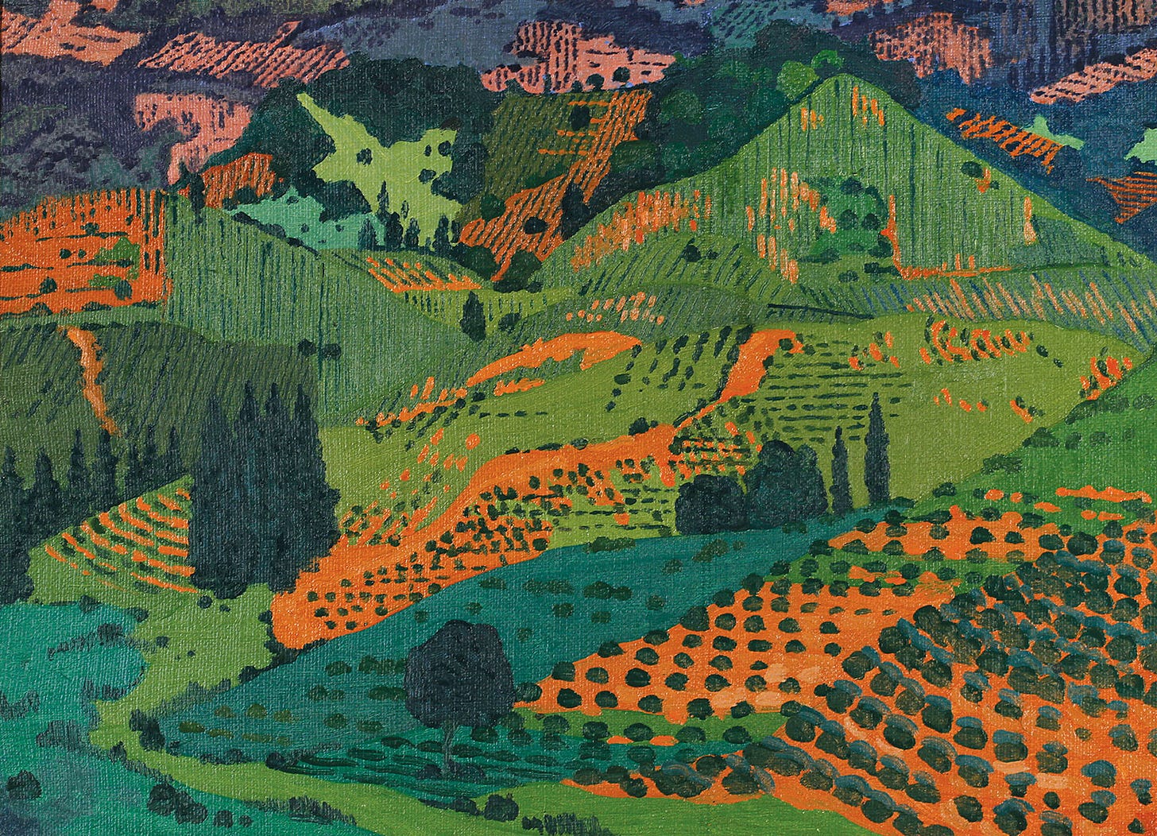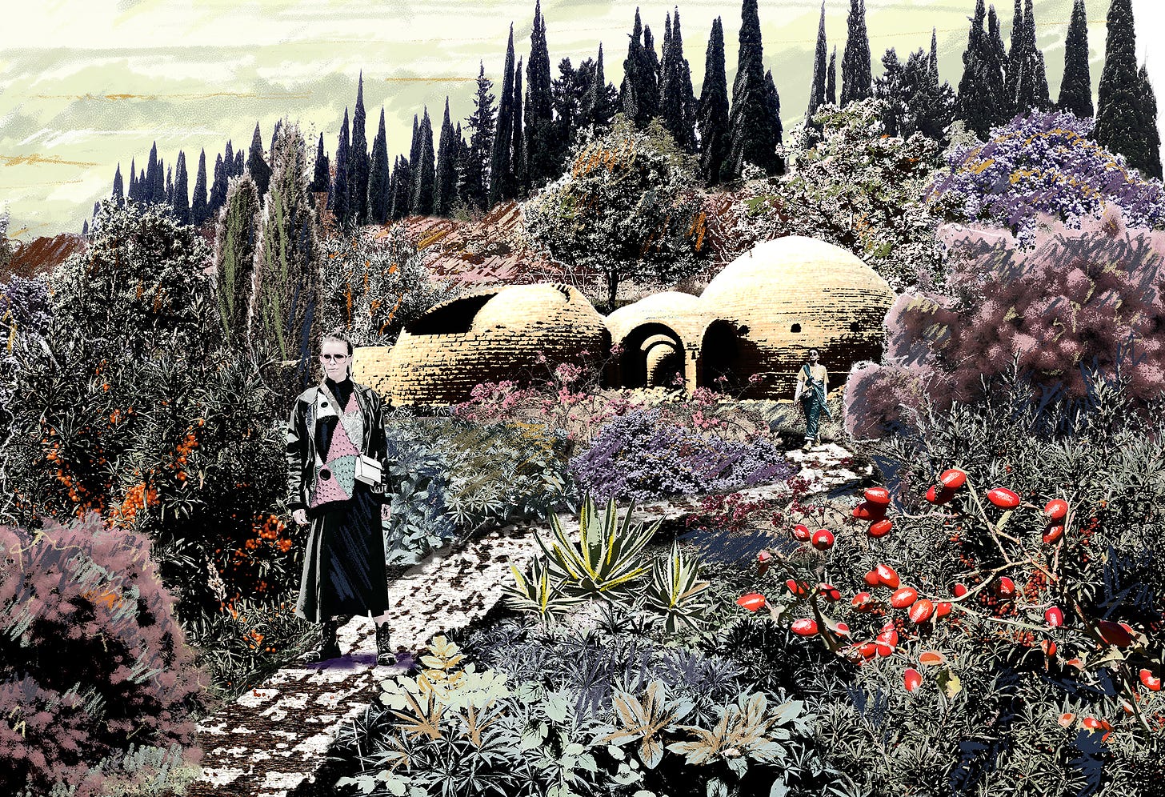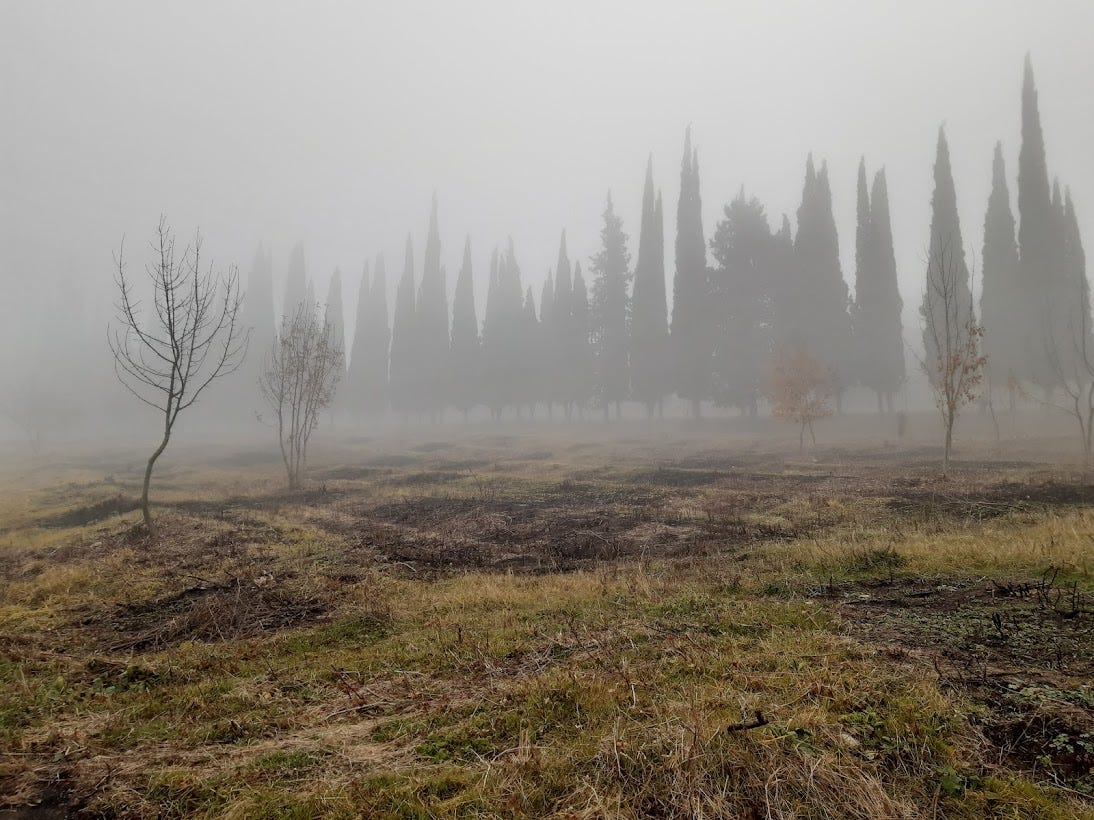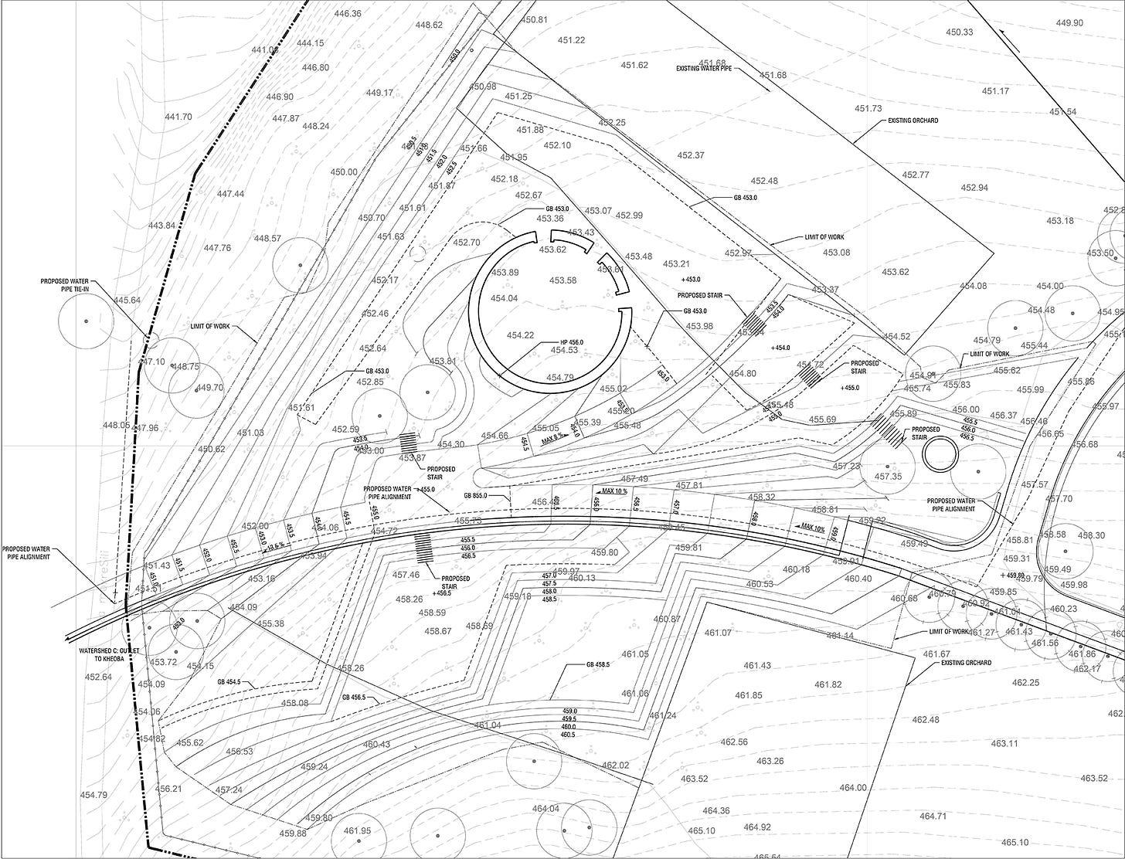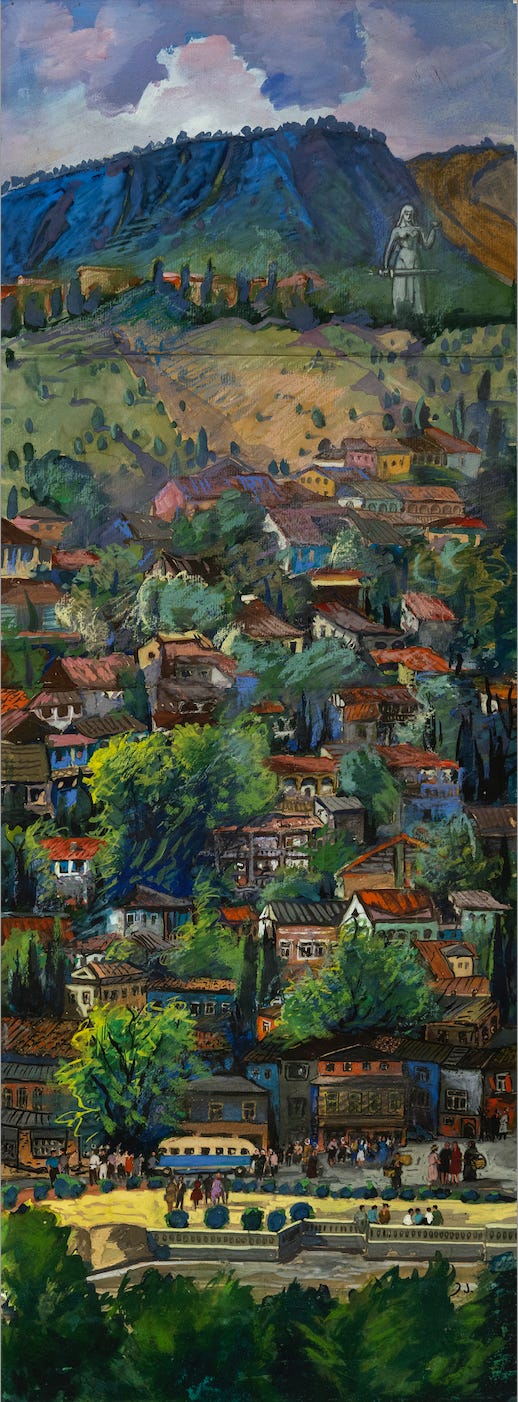“Splice, Stack, Trace” outlines our methods in working within the larger landscape of the Veli Campus,and Georgia’s heritage landscapes in general. We looked to the stacked and detailed landscape spaces of paintings by 20th-century Georgian artists Elene Akhvlediani and David Kakabadze and to subtle hints on the ground to decide where and how much to intervene in the terrain.
The Veli design team includes Benjamin Hackenberger, Mako Kapanadze, Adrianne Kartachak, Christian Moore, Giorgi Nishnianidze, Giorgi Vardiashvili, and Jesse Vogler.
The Veli campus spans a sloping plateau from the Gurjaani-Tsnori market road to the wooded forests of the Sighnaghi range, gaining 50 meters in elevation with an average slope of 10%. The varied terrain includes the former Sarjavishviili estate and Soviet-era Teknikum. The landscape shares the mosaic of small-scale agriculture of the surrounding plateau villages: kitchen gardens, cornfields, vineyards, pastures, abandoned farms, scrublands, and orchards. Throughout the site, panoramic views stretch across the Alazani floodplain to the Caucasus mountains; to the southeast, the textured patchwork climbs to wooded ridges above the Chalaubani ravine.
Splice
Each landscape zone at Veli—however overgrown, remade, or eroded—had traces of the original land use, such as the dense cedar planting around the Technikum or the gentle terraces of the Sarajishvili complex. The landscape master plan process involved sorting this confection of landscapes, devising methods to amplify, reinvigorate, and edit the qualities of each zone, and reestablishing function and continuity of landscape and infrastructural systems and splicing new programs into this mosaic of fallow pastures and uncultivated or obscured areas.
New land uses included orchards and vegetable gardens to supply Veli’s farm-to-table restaurants; recreation and event terraces and fields for the hotel and art residency; and craft and food processing facilities, including the complex of domes designed by architect Fabrizio Carola for winemaking.
Stack
Looking southwest from the Teknikum up to the historic Sarajishivili estate, one sees vineyards, pastures, thickets, allées, yet more vineyards and woodlands. To compose the new textures and elevations of new programs within this “stacked” perspective towards Chalaubani, we looked to the landscape compositions of Georgian Avant-garde painters Elene Akhvlediani (1898- 1975)and Davit Kakabadze (1889-1952.)
Akhvlediani and Kakabadze studied in Paris in the early 20th century and returned to Georgia, where they applied these modern approaches to their landscape painting and theatre set designs. Their landscape compositions draw the Georgian relief to the picture plane, with multiple horizons of fields, cliffs, hedgerows, and forest patches. In Akhvlediani’s “On the Road to Sighnaghi” (1934), bands of ridges and trees climb the canvas, with slivers of blue mountains and cool shadows tinting the top. In “Kakheti,” warmer and darker hues reveal vineyards, settlements, hedgerows, and kitchen gardens, leading to upper pastures bordered by impasto woodlands of hornbeam and oak. Kakabadze’s paintings of Imeretian mountain tilt as flatter geometries, trapezoidal patchworks of prismatic hues that shift from pink of freshly turned soil to emerald pastures and beyond to faded blue-green of alpine forests.
Their works depict the detail and diversity of landscape processes, activities, and atmospheres. Mist and smoke from homes intensify the shadows or blend and mute the borders of the landscape patchwork. Kalandadze and Megvine’s vision for Veli imagined a landscape of varied and busy scenes, and our site planning framework emphasized this middle-ground landscape view with its dynamic compositions, colors, and textures.
The Marani Thicket garden concept grew from a dialog between Akhveldiani’s reference paintings, sketching, and digital collage. We initially chose a wedge of uncultivated land between the monumental cypress allée. The parcel has a 5-meter difference in elevation, so we studied how it would appear as a landscape elevation. The vertical texture, spaces, and color build-up were built layer by layer onto existing site photos.
The Trace: Revising the scene
We began the schematic design of the Veli campus in 2019 and planted orchards of heirloom Georgian fruit species on the northwest quadrant of the site, near the end of the allée. Architect Carola died in January 2019, but we continued working with his team on structural engineering details and site planning.
In the summer of 2019, workers cleared and burned woody underbrush from the wedge where we planned the dome complex. This clearing and a 20-cm topographic survey revealed finer-grained terraces parallel to the allée, larger terraces across the road to the northwest, and the historic connection to the Kakheti highway.
Through physical models and drawings, we attempted to splice the domes, steps, and terraces into this furrowed slope. The domes didn’t mesh with the fine terraces, and the proposed thicket planting would obscure the quietly figured terrain. Then, the Covid-19 pandemic put all work at Veli on hold.
In the fall of 2021, Kalandadze asked us to continue work on the domes complex. They planned to build the largest dome to capture the 2022 grape harvest and ferment it in qvevris on site. Returning to the site, we revisited the “nose” of land north of the end of the allée near a brick cistern. An alternative to the wedge, the promontory revealed potential as a distinct precinct for the domes complex, gathered around the anchor of the cistern. The complex could relax in plan, gathering terraces punctuated by thicket massing while maintaining the pictorial relationship with the allée. We sited a dome for performances above the archaeological find of the old road trace connecting to the highway. This “nose” gathered more elevation change than the wedge, which enhanced the textured stacking composition of domes, thickets, terraces, and walls; bands of new fruit orchards bracket the complex elevations of the domes.
A reference site for future work
Although the development of the Veli project remains on hold, it is an active reference site for Ruderal. We revisit the site through the seasons: we discover new perspectives on the landscape’s potential each time. The cistern—the anchoring artifact of the first dome siting exercise—will be rehabilitated as the source for a new, visible irrigation system. From this reservoir,a series of canals, cascades, and small pools will follow the dome complex's terraces, enhancing the garden's microclimate and aural atmosphere. Beyond Bakurtsikhe, Veli is a terrain of projection and imagination and a source for our current projects. We spliced and retained traces at Betania Forest Garden and Arsenal Oasis, heightening the contrast with new interventions. At Narikala Ridge, a steep backdrop to Sololaki and Old Tbilisi, new forest patches are planted in stacking and contrasting patches.

