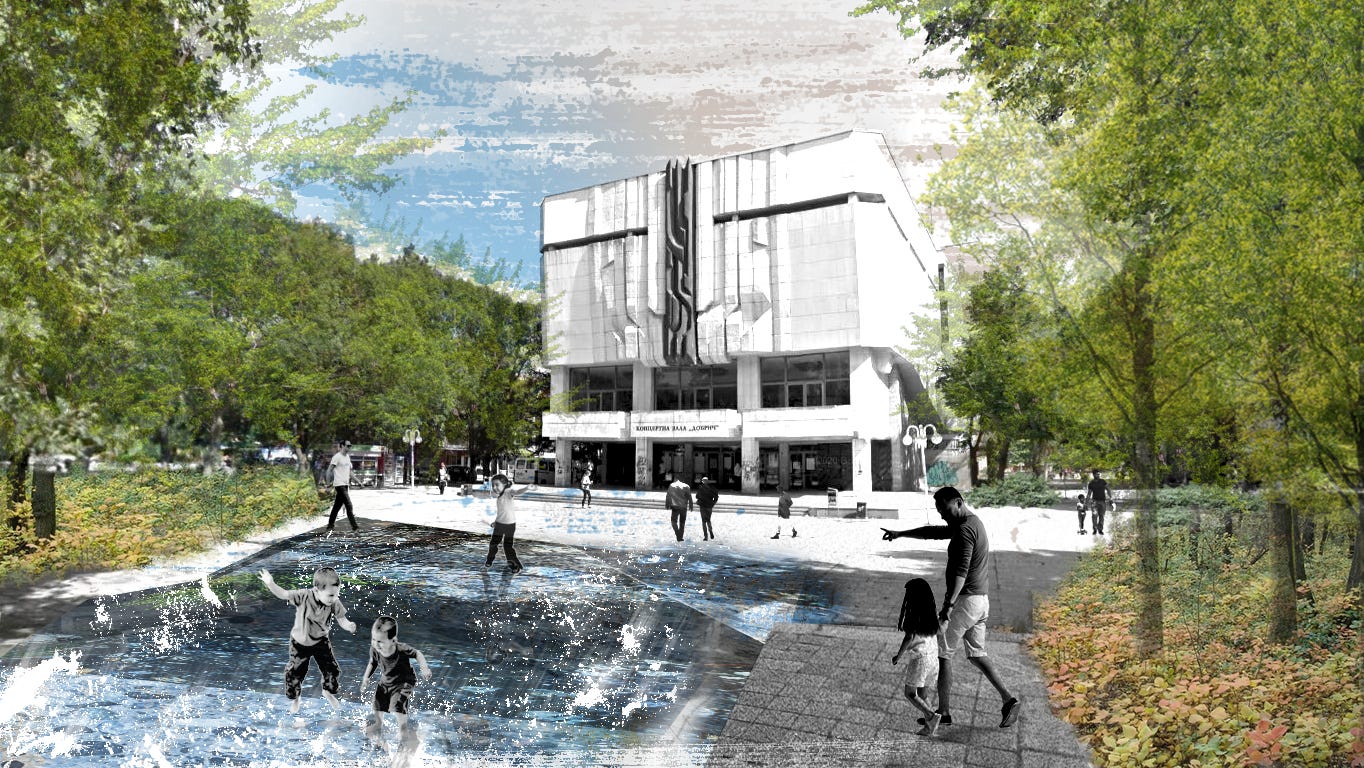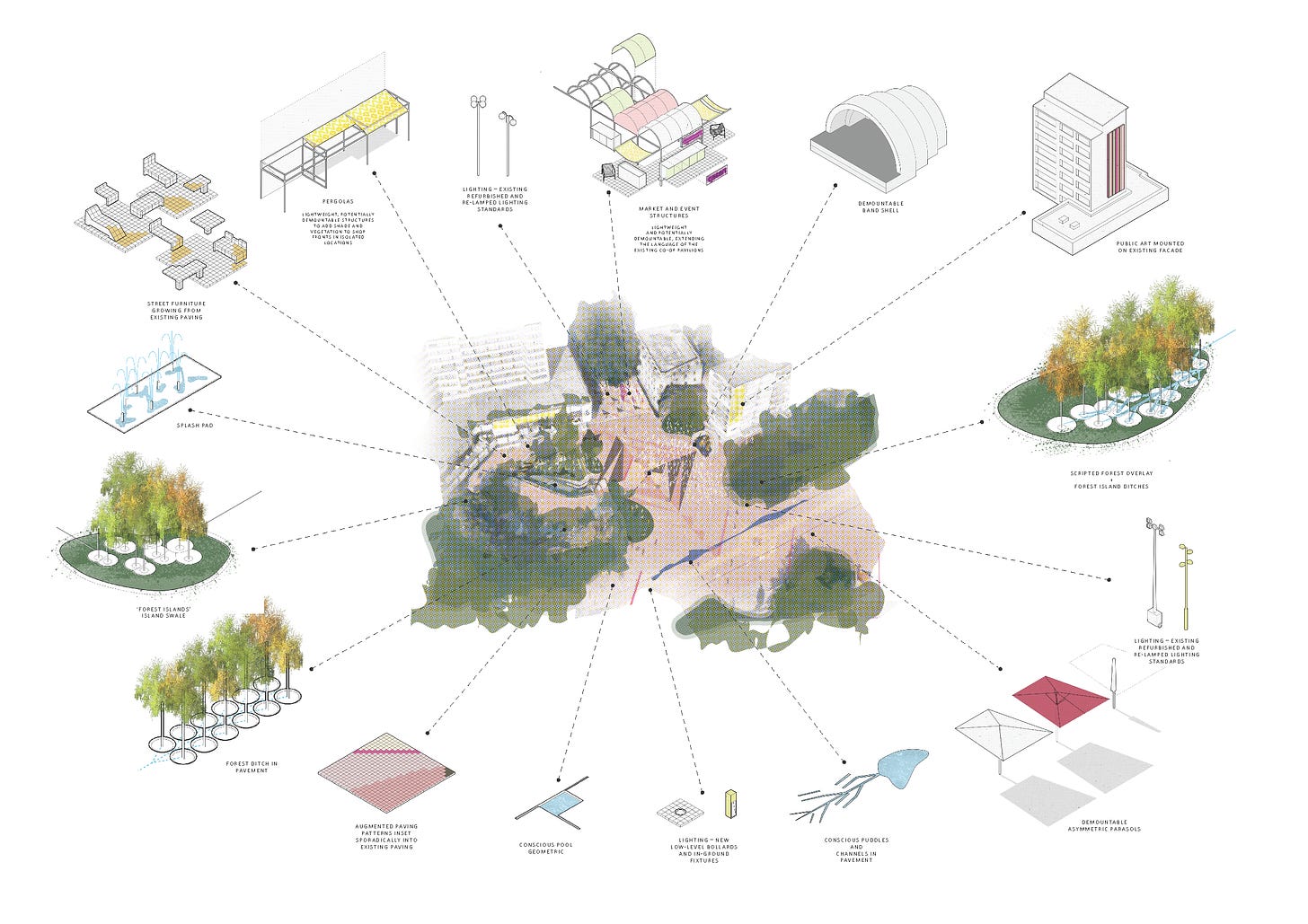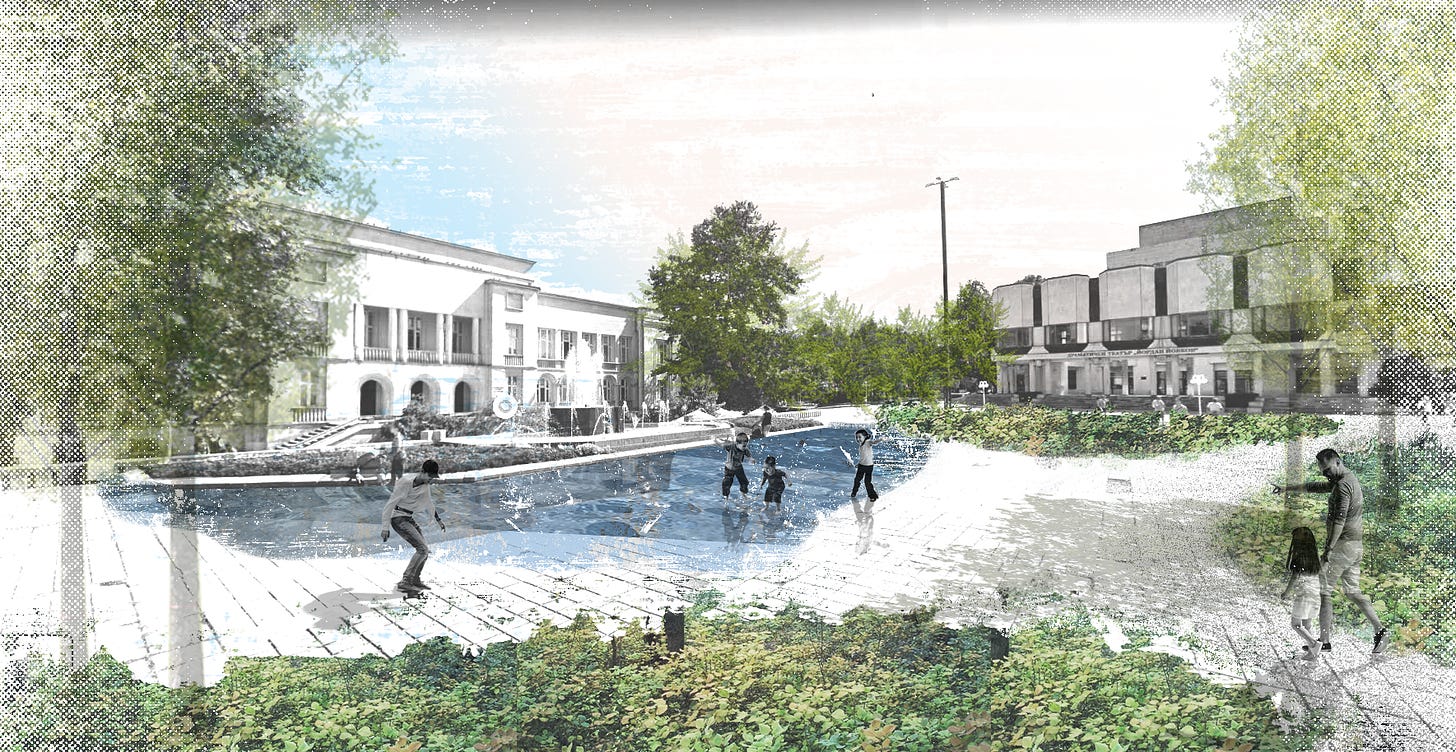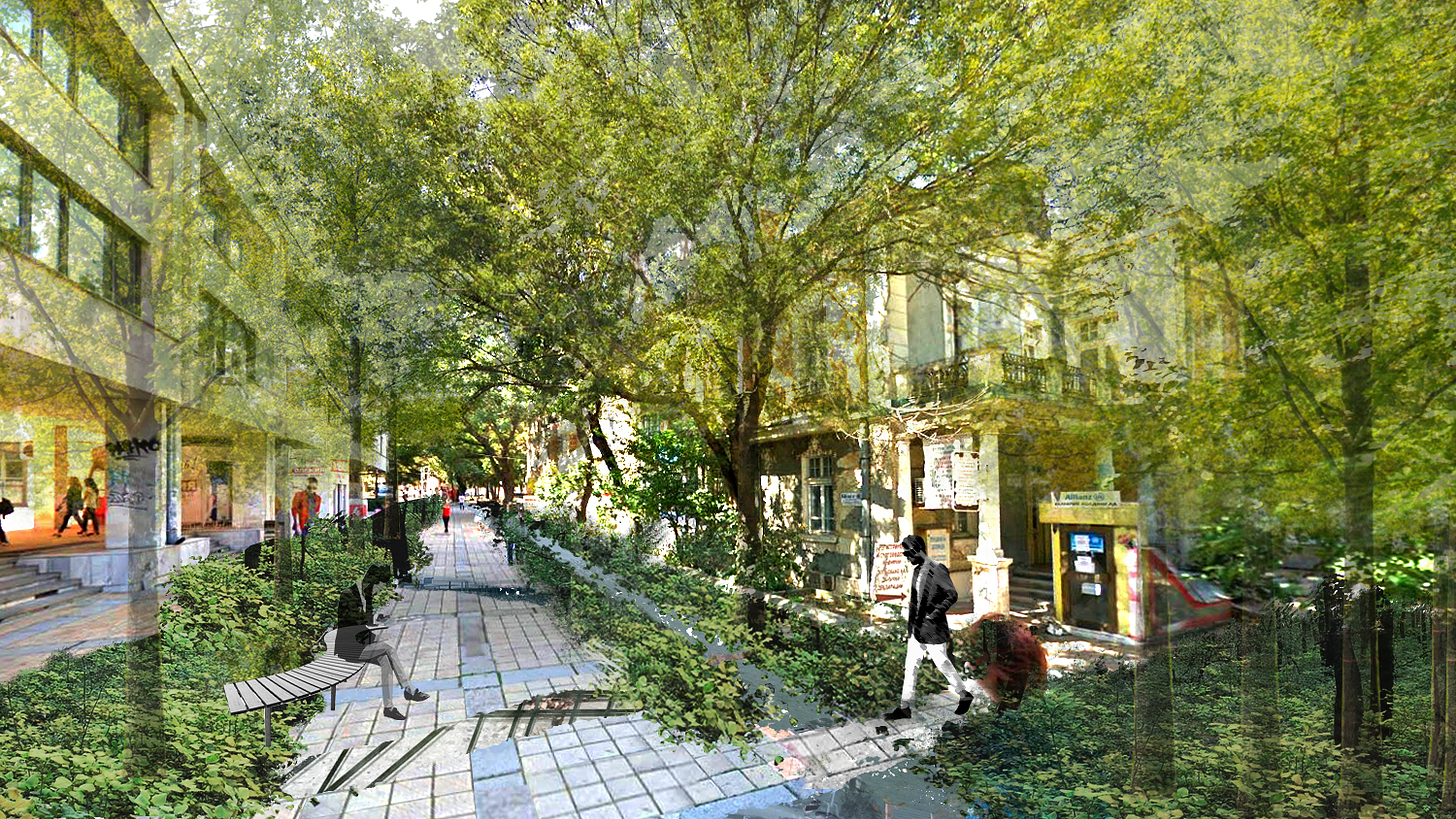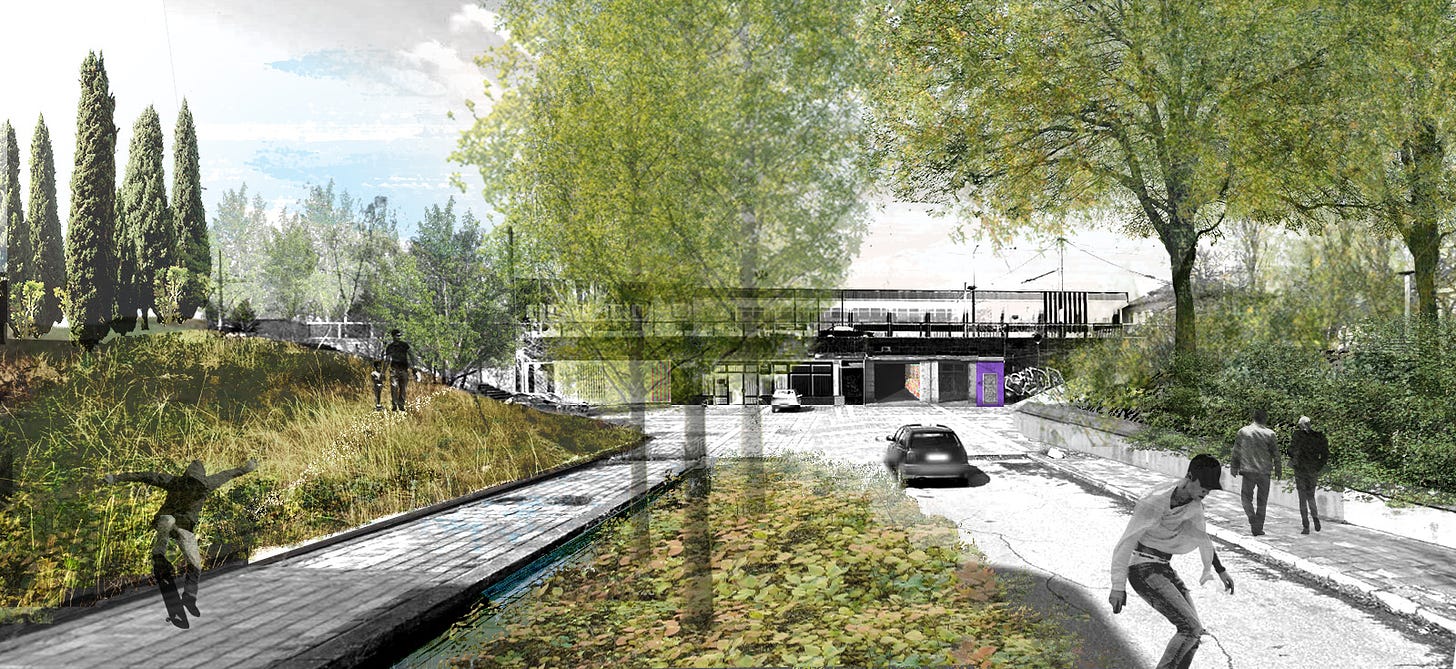This is the first post in our series Radical Retrofit, a collaboration with Spatial Affairs Bureau to develop projects and approaches that transform urban spaces to suit new social and environmental conditions. Radical retrofit is a term often used in building technology to classify existing scenarios where an underperforming structure is brought up to code – perhaps in relation to structure, but more often in terms of thermal performance. On an urban scale, radical retrofit seeks to augment the function of urban ecosystems through radical intervention.
In this post, Peter Culley describes how radical retrofit informed our joint submission to a competition in Dobrich, in northeastern Bulgaria.
Text by Peter Culley + Spatial Affairs, ed. Ben Hackenberger
A radical retrofit begins with a city's historical and cultural elements, including its natural history, distinct architectural styles, diverse cultural histories, and infrastructural history. We use these technical forms, cultural conditions, and an ecological reading of the city surface to frame new potentials and possibilities for cohesive urban form through strategic rather than tabula rasa intervention.
“Radical Retrofit: Dobrich” is a collection of approaches developed for an entry into a competition held by the city of Dobrich, an important economic and cultural center in the north-east region of Bulgaria. In the case of Dobrich, our approach to radically retrofit the city drew on its highly graphic paving pattern, pedestrian-biased focus, existing patches of mature trees, and overscaled public plazas. These urban existing conditions resulted from the city’s growth in the post-socialist era imposed upon a socialist-modernist renovation in the 1980s. The central area of the city consists primarily of monumental buildings, expansive plinths, vast squares, and banks of raised planters that contain clusters of mature trees.
The project retrofits these urban elements through strategic aggregation and differentiation. The city’s plinths and planters are aggregated into larger "island plateaus" that are predominantly curvilinear and softer in nature, creating a new formal element that can mediate between expansive paving and monolithic building backdrops. The islands are the sites for new contrived forests anchored by large-scale street trees, amplifying their roles as heat and carbon sinks. Dedicated cycle routes skirt these island plateaus, allowing for the coexistence of circulation corridors with calmer pedestrian spaces.
On the plazas below these island plateaus, a new planting ecosystem is introduced by retrofitting and expanding the existing drainage system, reflecting a shift toward water management, retention, and distribution on and within the city’s surfaces, which is fundamental to future thinking.
Between the plazas, much narrower and traditionally grained streets have the potential to become rich connectors across the city. The amplification of the current tree canopy to become the proposed forest overlay helps to celebrate and unite these different characteristics. Here the combination of islands and water courses are on a smaller scale, and cycle routes are envisaged on some streets and omitted from others where spatial availability and land use govern the most appropriate choices.
Read more about Spatial Affair’s approach to radical retrofit here!
Read on Substack