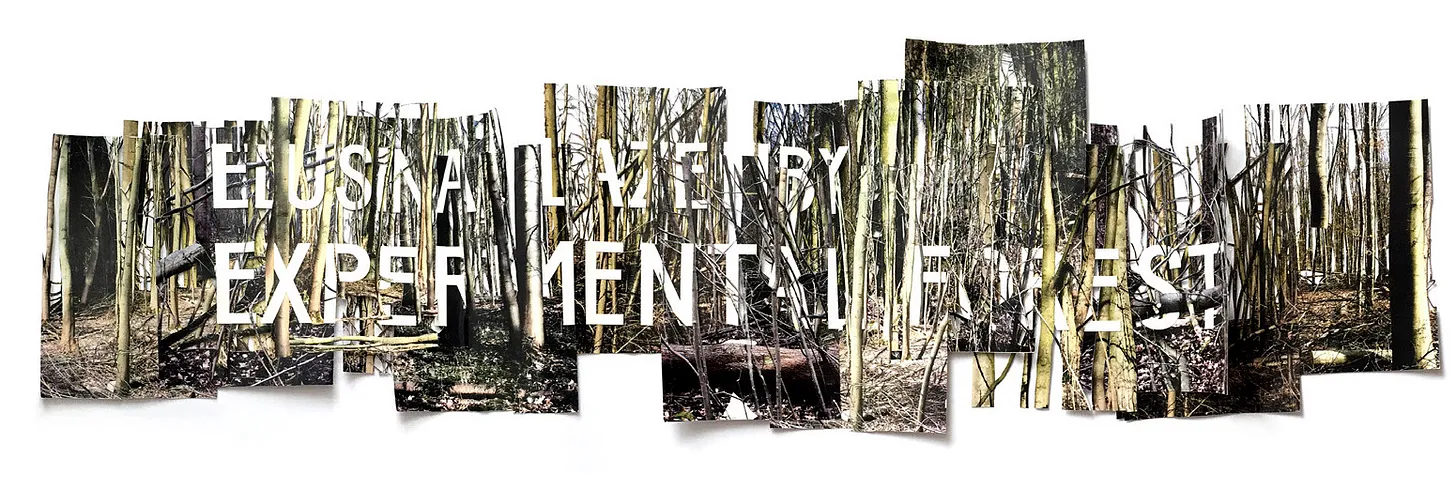This is the second post in our series Radical Retrofit, a collaboration with Spatial Affairs Bureau to develop projects and approaches that transform urban spaces to suit new social and environmental conditions. Radical retrofit is often used in building technology to classify existing scenarios where an underperforming structure is brought up to code—perhaps about structure, but more often in terms of thermal performance. On an urban scale, radical retrofit seeks to augment the function of urban ecosystems through radical intervention.
In this post, Ben describes how radical retrofit informed our joint submission to an urban design competition in Dobrich, Bulgaria.
Forests retain water through opposing processes that absorb and aggregate rainfall, creating conditions for diverse canopy and understory micro-ecosystems to unfold. For our radical retrofit of Dobrich, we tested how standard elements of an urban drainage system might be re-formed to mimic a forest-like moisture condition. Our scheme retrofitted the urban storm drain system of single collection points into a system of permeable forest patches. The patches aggregate around existing tree blocks and maintain circulation patterns.
We began our analysis with a standard topographical survey with spot elevations of existing pavements and planters. We used this data to analyze flow patterns, identify watersheds in the existing surface, and match them to storm drains visible in site photo documentation to create a rough model of the existing drainage system.
From this point, the team developed a Grasshopper model of a branching pipe and trench system that introduces new planting areas.

The script models essential parameters, including drainage slope, tree-pit slope (a fixed relationship between planting elevation and diameter of the tree pit), offset and aggregation rules, and the possibility for a pedestrian, cycle, or automobile right-of-way. Within the hardscape zone, at the top of the system, only 20% of possible trench branches are occupied, while within planting zoning, 90% of possible branches are occupied. Establishing district-wide rules for tree cover and trenching vs. piping allowed us to quickly deploy the model across various programmatic zones and evaluate design iterations quantitatively.
Testing iterations of this prototype against the model of the existing drainage system allowed us to define the potential extent of the new urban forest. Grafting the ideal drainage model onto a more detailed digital model of the city allowed us to develop two different prototypical strategies that respond to circulation spaces (boulevards) and gathering spaces (plazas):
Boulevards

Along some of the smaller boulevards where new cycle and pedestrian routes are a priority, a series of smaller trench systems and rain gardens cut into the existing cross-sloped scheme. These systems distribute water evenly to new forest thickets on either side of the street, weaving a wetter, more vibrant, and biodiverse plant ecosystem into the streetscape without disturbing the roots and canopy of existing street trees.
Plazas

In more extensive plazas, intercepting and redirecting sheet flows at key intervals allowed us to collect, redirect, and return water to the existing drainage system through a series of new planting areas connected by channels and small culverts. The project proposed to use this new drainage system to maintain and amplify four large plazas - Boris III Plaza, Demokratsia Plaza, Vazrazhdane Plaza, and Svoboda Plaza - that would suit large congregations of events and reframe the remaining monuments of socialist modernism through multiple layers of new forest growth. The result is a series of interlocking "clearings" that provide space for circulation and gathering events.
Read on Substack

